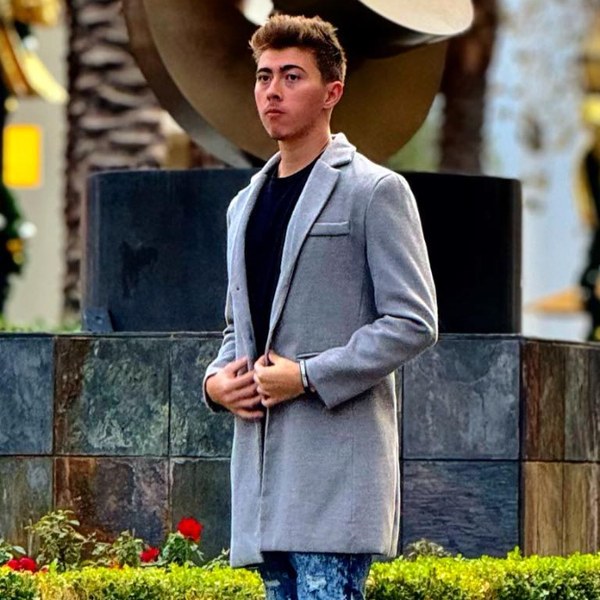For more information regarding the value of a property, please contact us for a free consultation.
2416 Rancho Bel Air Drive Las Vegas, NV 89107
Want to know what your home might be worth? Contact us for a FREE valuation!

Our team is ready to help you sell your home for the highest possible price ASAP
Key Details
Sold Price $1,700,000
Property Type Single Family Home
Sub Type Single Family Residence
Listing Status Sold
Purchase Type For Sale
Square Footage 4,202 sqft
Price per Sqft $404
Subdivision Rancho Bel Air 2Nd Amd
MLS Listing ID 2559940
Style Two Story
Bedrooms 4
Full Baths 3
Half Baths 1
Year Built 2008
Annual Tax Amount $7,710
Lot Size 0.330 Acres
Property Description
Welcome to Rancho Bel Air, an upscale Vintage Community hidden behind a guard gate with lush landscaping and lots of history. Centrally located, minutes from Downtown, Arts District and the Las Vegas Strip. Only a small drive to amazing nature like Red Rock or Mount Charleston. The home includes: Industrial/Modern Architecture with high end finishes. Indoor/outdoor living with glass sliding doors opening to a spacious patio and resistance pool surrounded by lush landscaping and citrus trees. The kitchen is an entertainer's dream !Custom Scavolini Cabinets with glass panels, underlighting, prep Island, SS Fisher Paykel dbl ovens, gas range & hood, built in wine chiller and beautiful stone counters. 4 Bdrs, 3½ baths, and option for guest quarters in the detached casita/sprinter garage. Cozy Master with indoor/outdoor fireplace, large walk-in closet with built outs, luxury bath featuring a jetted tub fit for 2, lg.walk-in shower with massage jets and double rain heads; his & her vanities.
Location
State NV
County Clark County
Community Rancho Bel Air
Zoning Single Family
Interior
Heating Central, Electric, Multiple Heating Units
Cooling Central Air, Electric, 2 Units
Flooring Carpet, Marble
Fireplaces Number 1
Fireplaces Type Primary Bedroom, Multi-Sided
Laundry Gas Dryer Hookup, Laundry Room
Exterior
Exterior Feature Patio, Private Yard, Sprinkler/Irrigation
Parking Features Attached, Epoxy Flooring, Garage, Garage Door Opener, Inside Entrance
Garage Spaces 3.0
Fence Block, Back Yard, Stucco Wall
Pool In Ground, Private
Utilities Available Underground Utilities
Amenities Available Gated, Guard
Roof Type Metal
Building
Lot Description 1/4 to 1 Acre Lot, Drip Irrigation/Bubblers, Fruit Trees, Landscaped, Sprinklers Timer
Story 2
Sewer Public Sewer
Water Public
Schools
Elementary Schools Wasden, Howard, Wasden, Howard
Middle Schools Hyde Park
High Schools Clark Ed. W.
Others
Acceptable Financing Cash, Conventional
Listing Terms Cash, Conventional
Read Less

Copyright 2025 of the Las Vegas REALTORS®. All rights reserved.
Bought with Lisa Lundt • BHGRE Universal



