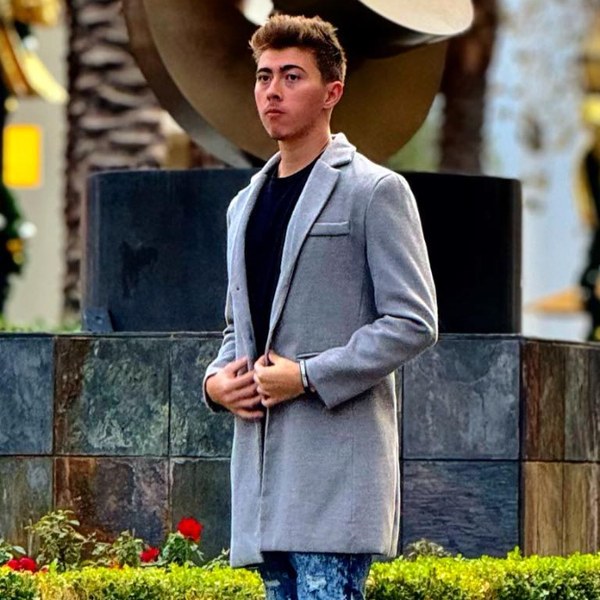For more information regarding the value of a property, please contact us for a free consultation.
12318 Tudor Arch Drive Las Vegas, NV 89138
Want to know what your home might be worth? Contact us for a FREE valuation!

Our team is ready to help you sell your home for the highest possible price ASAP
Key Details
Sold Price $1,450,000
Property Type Single Family Home
Sub Type Single Family Residence
Listing Status Sold
Purchase Type For Sale
Square Footage 2,879 sqft
Price per Sqft $503
Subdivision Shadow Point Summerlin Village 24 Parcel B
MLS Listing ID 2564945
Style Two Story
Bedrooms 4
Full Baths 4
Half Baths 1
Year Built 2019
Annual Tax Amount $10,121
Lot Size 8,276 Sqft
Property Description
Welcome to the epitome of luxury living! This exquisite Toll Brothers home seamlessly blends elegance & modernity w/2,879sqft meticulously designed living space. Inside you'll be greeted w/high-end finishes & an open-concept layout.*Gourmet kitchen is a chef's dream w/top-of-the-line appliances, large walk-in pantry & spacious island.*Grand living area is bathed in natural light w/double sliding windows creating a true indoor/outdoor living area. *Primary ensuite welcomes you w/floor to ceiling windows, oversized rainfall shower & professionally upgraded walk-in closet!*As you explore the property, you'll be captivated by the meticulously landscaped grounds…PebbleTec pool w/spa waterfall, outdoor BBQ w/refrigerator & Traeger Grill, raised garden beds-mature fruit trees, raised fire pit sitting area and more!*Upstairs enjoy the serenity of the surroundings & breathtaking views of the LV Valley/Strip/Spring Mtns! Indulge in the lifestyle you deserve-Schedule your private tour today!
Location
State NV
County Clark County
Community Summerlin West
Zoning Single Family
Interior
Heating Central, Gas, Multiple Heating Units
Cooling Central Air, Electric, ENERGY STAR Qualified Equipment, 2 Units
Flooring Carpet, Ceramic Tile, Luxury Vinyl, Luxury Vinyl Plank
Fireplaces Number 1
Fireplaces Type Family Room, Gas
Laundry Cabinets, Gas Dryer Hookup, Main Level, Laundry Room, Sink
Exterior
Exterior Feature Built-in Barbecue, Balcony, Barbecue, Patio, Private Yard, Fire Pit, Sprinkler/Irrigation
Parking Features Attached, Epoxy Flooring, Garage, Garage Door Opener, Storage
Garage Spaces 3.0
Fence Block, Back Yard
Pool Heated, In Ground, Private, Pool/Spa Combo, Waterfall, Association
Utilities Available Cable Available, Underground Utilities
Amenities Available Gated, Barbecue, Pool
View Y/N 1
View City, Mountain(s), Strip View
Roof Type Tile
Building
Lot Description Drip Irrigation/Bubblers, Fruit Trees, Garden, Landscaped, Synthetic Grass, < 1/4 Acre
Story 2
Sewer Public Sewer
Water Public
Schools
Elementary Schools Vassiliadis, Billy & Rosemary, Vassiliadis, Billy &
Middle Schools Rogich Sig
High Schools Palo Verde
Others
Acceptable Financing Cash, Conventional, VA Loan
Listing Terms Cash, Conventional, VA Loan
Read Less

Copyright 2025 of the Las Vegas REALTORS®. All rights reserved.
Bought with Susan L. Marlowe • Impress Realty LLC



