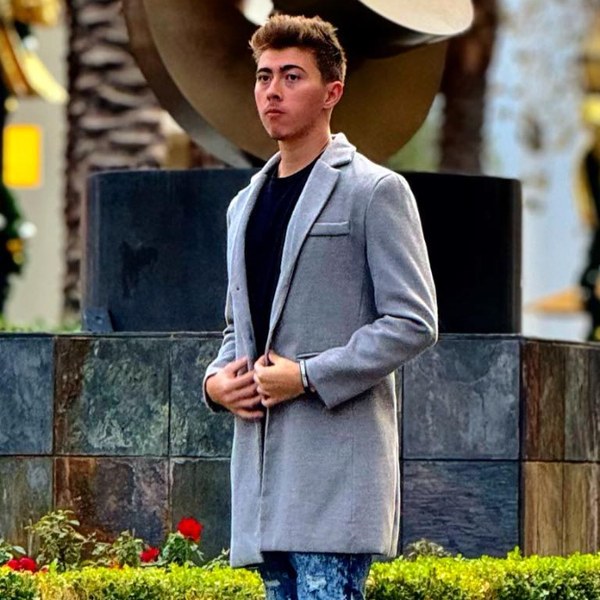For more information regarding the value of a property, please contact us for a free consultation.
2107 Orchard Mist Street Las Vegas, NV 89135
Want to know what your home might be worth? Contact us for a FREE valuation!

Our team is ready to help you sell your home for the highest possible price ASAP
Key Details
Sold Price $2,650,000
Property Type Single Family Home
Sub Type Single Family Residence
Listing Status Sold
Purchase Type For Sale
Square Footage 4,274 sqft
Price per Sqft $620
Subdivision Red Rock Cntry Club At Summerlin Amd
MLS Listing ID 2561495
Style Two Story
Bedrooms 5
Full Baths 3
Half Baths 1
Year Built 2004
Annual Tax Amount $10,065
Lot Size 6,534 Sqft
Property Description
Experience modern luxury living in this exquisite home in Red Rock's West Gate. Guard gated with golf course and mountain views nestled within a prestigious country club community. Recently remodeled this residence boasts 35x35 tile flooring, Monogram SS appliances, double French door convection oven, an oversized quartz island, designer tile backsplash, and wine chiller. Great room features electric fireplace surrounded by custom tile and oversized stackable door perfect for indoor/outdoor entertaining. Interior courtyard with fireplace is perfect to enjoy evenings as an extension of your dining room. Custom closets, designer lighting, elegant plumbing fixtures, spa like primary bath with steam shower, engineered hardwood and more. Use your huge flex room as a media room, gym, or convert into a bedroom. Discover unparalleled comfort and sophistication in this remarkable home. Sellers in process of acquiring 2596 sq ft from RRCC which will make this lot 9130 sq ft included in price
Location
State NV
County Clark County
Community Red Rock
Zoning Single Family
Interior
Heating Central, Gas, Multiple Heating Units
Cooling Central Air, Electric, Refrigerated, 2 Units
Flooring Laminate, Tile
Fireplaces Number 3
Fireplaces Type Electric, Gas, Great Room, Primary Bedroom, Multi-Sided, Outside
Laundry Cabinets, Gas Dryer Hookup, Main Level, Laundry Room, Sink
Exterior
Exterior Feature Balcony, Barbecue, Courtyard, Patio, Private Yard, Sprinkler/Irrigation
Parking Features Attached, Epoxy Flooring, Garage, Inside Entrance, Shelves
Garage Spaces 2.0
Fence Block, Back Yard, Wrought Iron
Pool Gas Heat, In Ground, Private, Community
Community Features Pool
Utilities Available Cable Available, Underground Utilities
Amenities Available Country Club, Clubhouse, Fitness Center, Golf Course, Gated, Playground, Park, Pool, Guard, Spa/Hot Tub, Security, Tennis Court(s)
Roof Type Tile
Building
Lot Description Drip Irrigation/Bubblers, Desert Landscaping, Landscaped, Synthetic Grass, < 1/4 Acre
Story 2
Sewer Public Sewer
Water Public
Structure Type Drywall
Schools
Elementary Schools Goolsby, Judy & John, Goolsby, Judy & John
Middle Schools Fertitta Frank & Victoria
High Schools Palo Verde
Others
Acceptable Financing Cash, Conventional, VA Loan
Listing Terms Cash, Conventional, VA Loan
Read Less

Copyright 2025 of the Las Vegas REALTORS®. All rights reserved.
Bought with David Hansen • Key Realty



