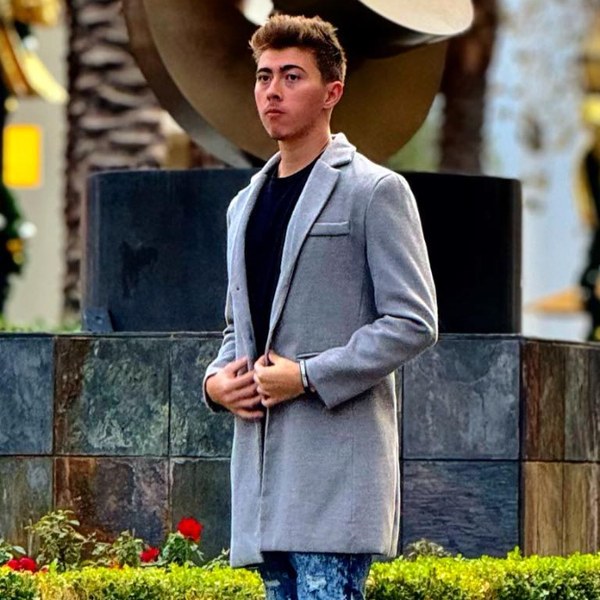For more information regarding the value of a property, please contact us for a free consultation.
4919 Mount Pleasant Lane Las Vegas, NV 89113
Want to know what your home might be worth? Contact us for a FREE valuation!

Our team is ready to help you sell your home for the highest possible price ASAP
Key Details
Sold Price $599,999
Property Type Townhouse
Sub Type Townhouse
Listing Status Sold
Purchase Type For Sale
Square Footage 1,734 sqft
Price per Sqft $346
Subdivision Islands At Spanish Trail 1 3Rd Amd
MLS Listing ID 2601739
Style Two Story
Bedrooms 2
Half Baths 1
Three Quarter Bath 2
HOA Fees $450/mo
Year Built 1994
Annual Tax Amount $2,625
Lot Size 1,734 Sqft
Property Description
Experience luxury in this beautifully renovated Spanish Trails home. From the grand vaulted ceilings to the meticulously designed chef's kitchen, every detail exudes opulence. The kitchen features exquisite two-toned shaker cabinets, a breathtaking 12-foot waterfall island with a stunning herringbone tile backsplash, perfect for culinary enthusiasts and entertainers alike. The primary suite, offers a serene retreat with its vaulted ceilings and a chic bathroom that boasts embedded faucets and a beautifully tiled shower with wood accents. The centerpiece of this home is undoubtedly the astonishing 20-foot tall fireplace accent wall. This stunning feature includes a built-in 88" LED fireplace, adding warmth and elegance to the living space with remote window shades. Situated in an exclusive guard-gated community boasting amenities like golf, a community center, and pools. Embrace sophistication and luxury living at this waterfront property, perfect for relaxation and entertaining.
Location
State NV
County Clark
Community Spanish Trail
Zoning Single Family
Interior
Heating Central, Gas
Cooling Central Air, Electric
Flooring Laminate
Fireplaces Number 1
Fireplaces Type Electric, Family Room
Laundry Gas Dryer Hookup, In Garage, Main Level
Exterior
Exterior Feature Patio, Private Yard
Parking Features Attached, Epoxy Flooring, Garage, Private, Shelves
Garage Spaces 2.0
Fence None
Pool Community
Community Features Pool
Utilities Available Underground Utilities
Amenities Available Country Club, Clubhouse, Fitness Center, Golf Course, Gated, Pool, Guard, Spa/Hot Tub, Tennis Court(s)
Roof Type Flat,Tile
Building
Lot Description Landscaped, < 1/4 Acre
Story 2
Sewer Public Sewer
Water Public
Schools
Elementary Schools Rogers, Lucille S., Rogers, Lucille S.
Middle Schools Sawyer Grant
High Schools Durango
Others
Acceptable Financing Cash, Conventional, FHA, VA Loan
Listing Terms Cash, Conventional, FHA, VA Loan
Read Less

Copyright 2025 of the Las Vegas REALTORS®. All rights reserved.
Bought with Alexis Tenner • Urban Nest Realty



