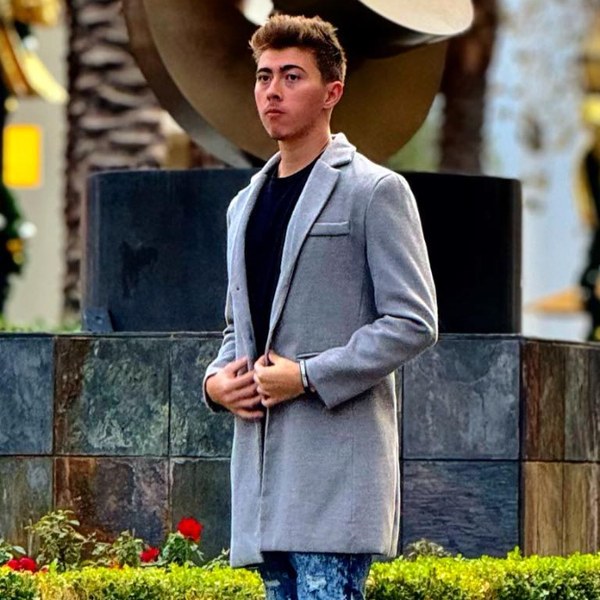For more information regarding the value of a property, please contact us for a free consultation.
823 Via Serenelia Henderson, NV 89011
Want to know what your home might be worth? Contact us for a FREE valuation!

Our team is ready to help you sell your home for the highest possible price ASAP
Key Details
Sold Price $641,000
Property Type Single Family Home
Sub Type Single Family Residence
Listing Status Sold
Purchase Type For Sale
Square Footage 2,998 sqft
Price per Sqft $213
Subdivision Tuscany Parcel 22
MLS Listing ID 2610560
Style Two Story
Bedrooms 4
Full Baths 3
Half Baths 1
HOA Fees $210/mo
Year Built 2015
Annual Tax Amount $4,359
Lot Size 5,662 Sqft
Property Description
Huge reduction !!!You will love this community! This Tuscany Multi Gen suite features a living-dining area, kitchen with convection oven-microwave, refrigerator freezer with ice maker, sink, washer-dryer machine in closet, bathroom with shower, one bedroom with walk-in closet, a utility closet, private keyed and digital entry door, external gate, private access to garage and independent HVAC control. Formal living room/ formal dining space to create memories with formal or informal gatherings. Gourmet kitchen w/5-burner gas stove, double oven, microwave, double door refrigerator-freezer with ice maker, pantry, double sink and oversized island, expansive granite counter space and an abundance of cabinets. Primary Suite has double entry door with walk-in closet, full bathroom w double vanity, bathtub, shower , separate water closet and a double glass door leading to a private balcony. World class amenities include Playground, Pool, Recreation Room, Social Calendar, GYM, Tennis Courts.
Location
State NV
County Clark
Community Tuscany Village
Zoning Single Family
Interior
Heating Central, Gas
Cooling Central Air, Electric
Flooring Carpet, Tile
Laundry Gas Dryer Hookup, Main Level
Exterior
Exterior Feature Private Yard
Parking Features Attached, Garage
Garage Spaces 3.0
Fence Block, Back Yard
Pool Community
Community Features Pool
Utilities Available Underground Utilities
Amenities Available Basketball Court, Country Club, Fitness Center, Gated, Jogging Path, Barbecue, Playground, Park, Pool, Recreation Room, Guard, Spa/Hot Tub, Tennis Court(s)
View None
Roof Type Tile
Building
Lot Description Desert Landscaping, Landscaped, < 1/4 Acre
Story 2
Sewer Public Sewer
Water Public
Schools
Elementary Schools Josh, Stevens, Josh, Stevens
Middle Schools Brown B. Mahlon
High Schools Basic Academy
Others
Acceptable Financing Cash, Conventional, FHA, VA Loan
Listing Terms Cash, Conventional, FHA, VA Loan
Read Less

Copyright 2024 of the Las Vegas REALTORS®. All rights reserved.
Bought with Megan Strickland • Affinity Realty LLC
GET MORE INFORMATION




